
Before House Exterior

New Roof and Addition Framing

Addition Framing

New Floor Plan Framing

New Floor Plan Framing

New Added Master and Bath Framing

New Sheetrock Install Prep
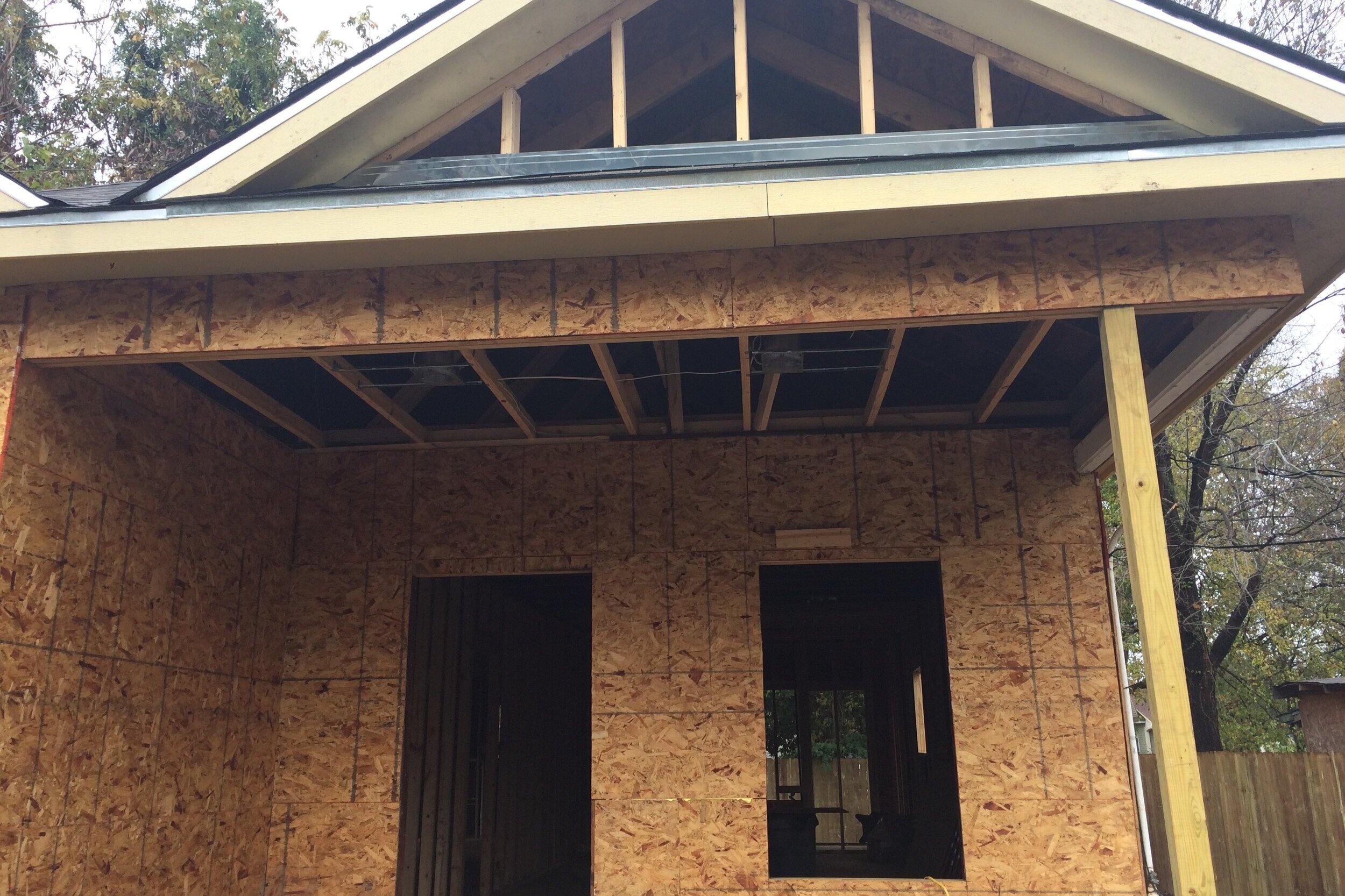
New Roof Peak Added

New Exterior Design With New Posts for Porch
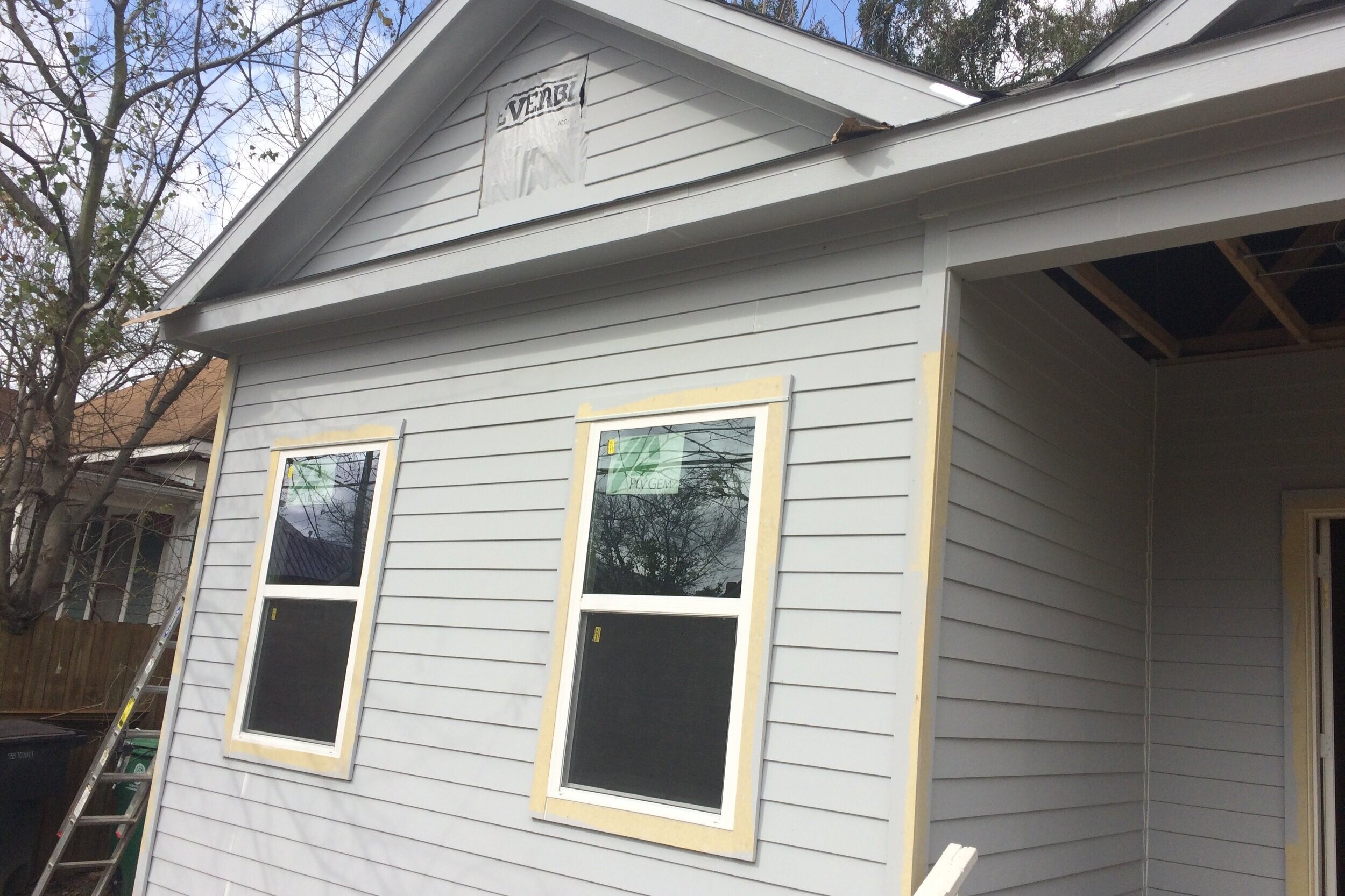
All New Windows

New Flooring Phase

Cabinet Install

New Back Porch Framing

Finished New Exterior with Iron Fence

New Open Dining and Kitchen
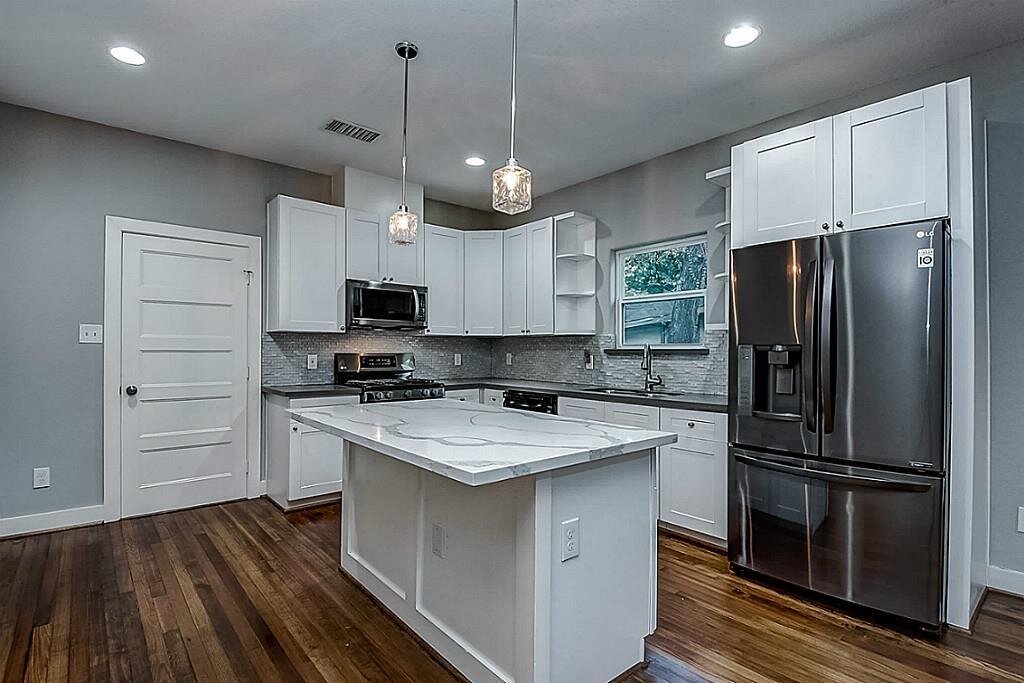
New Island with Quartz Counter Top and Pendant Lighting
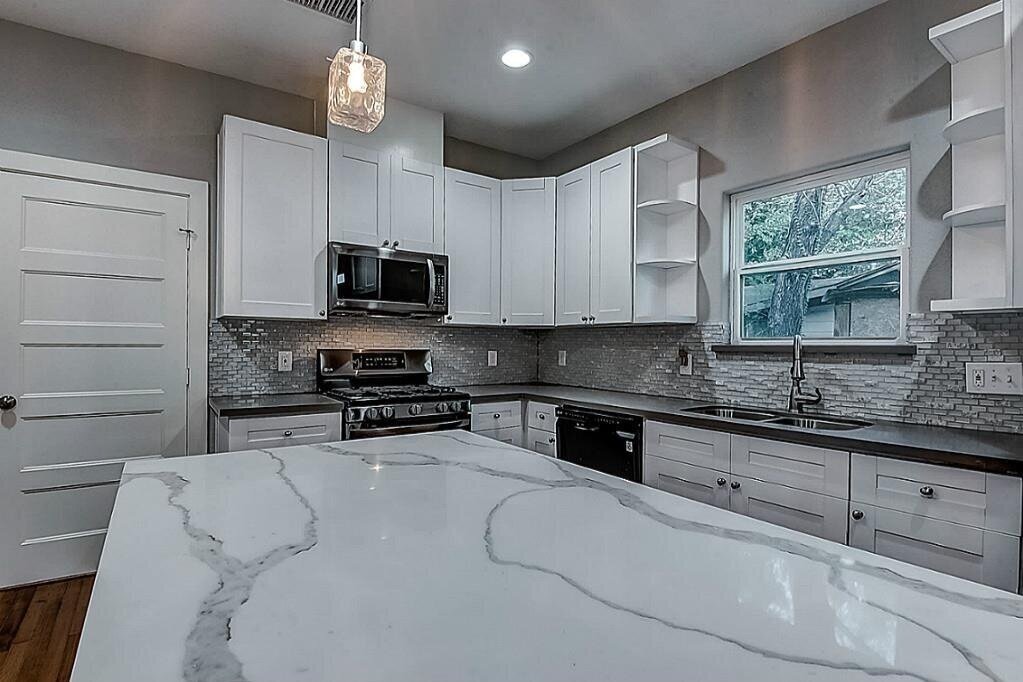
Close up of Counter Top

Open Living
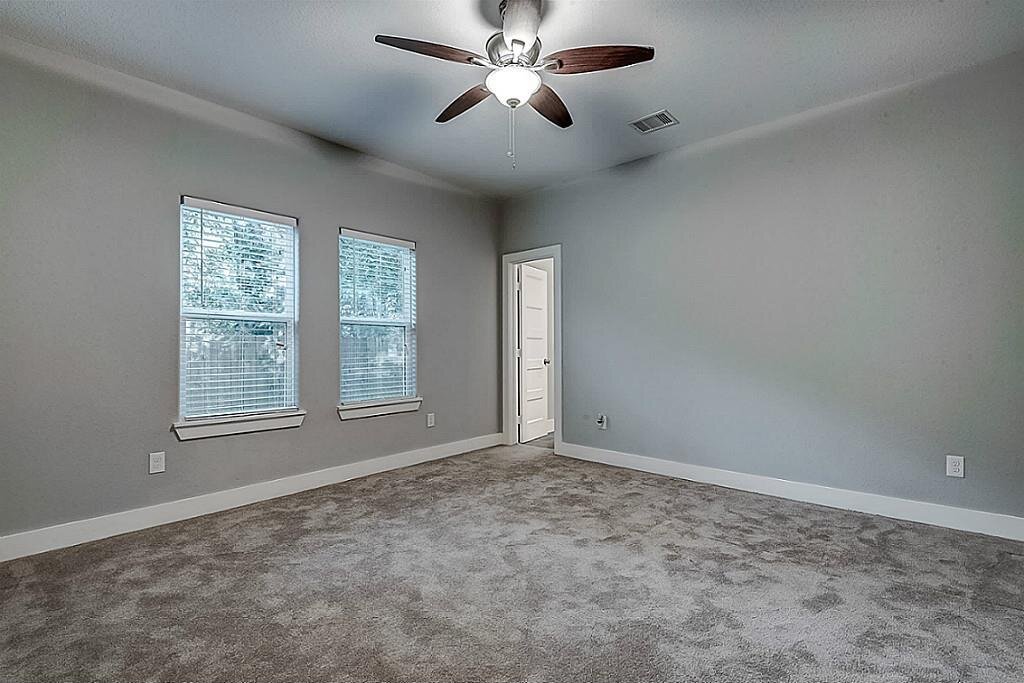
New Master Bedroom
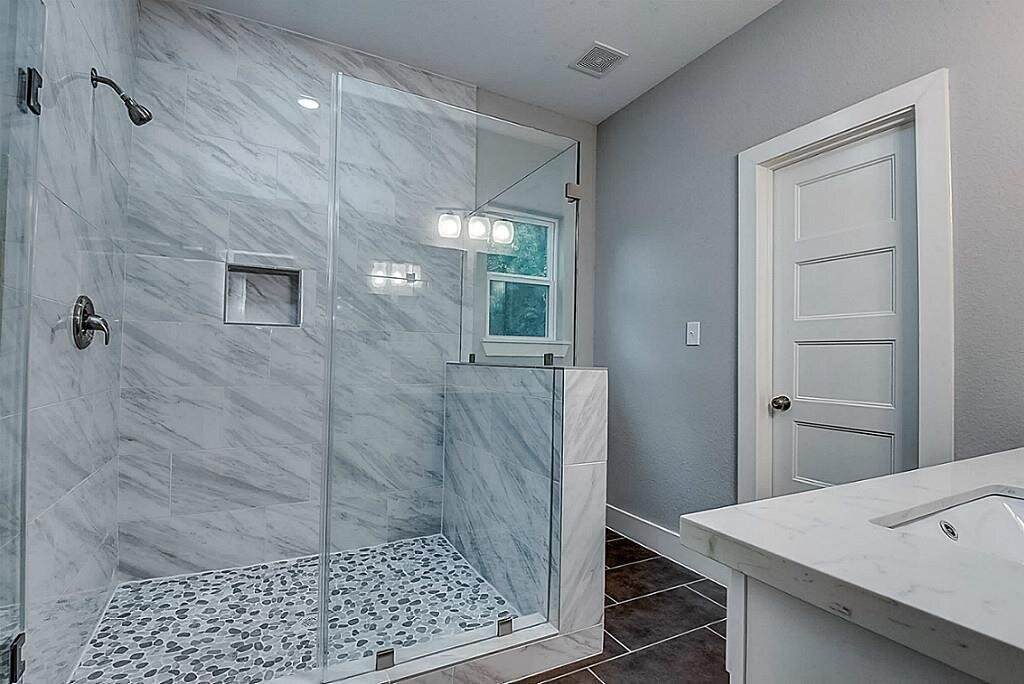
New Master Bath with Custom Shower

Design of Both Bedroom 1 and 2

Jack and Jill Guest Bathroom

Laundry Room
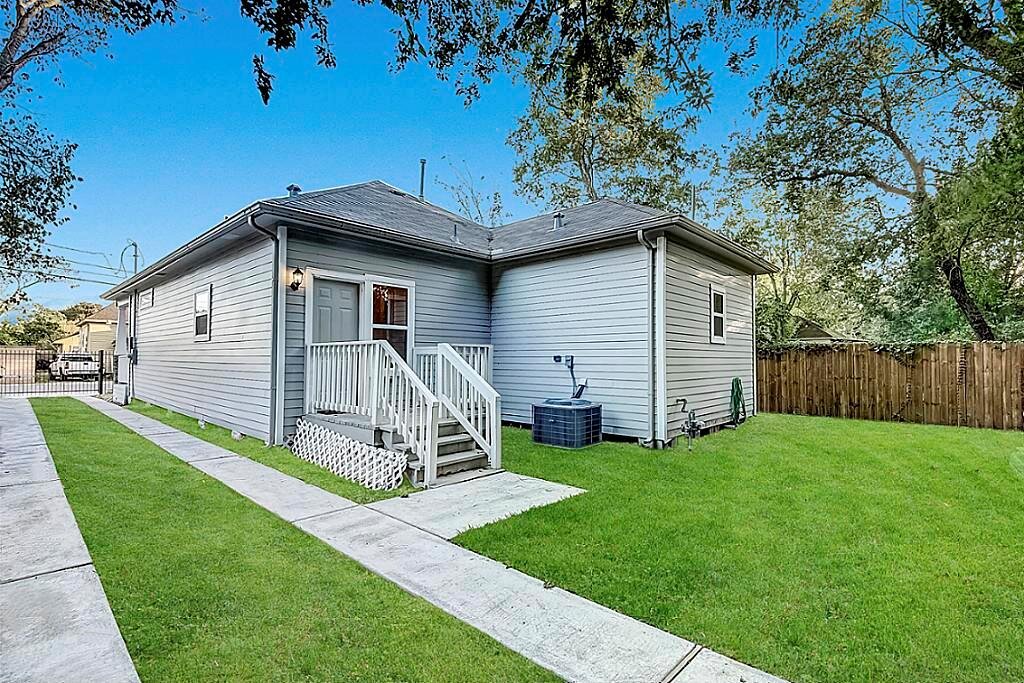
Back Yard, New Sod
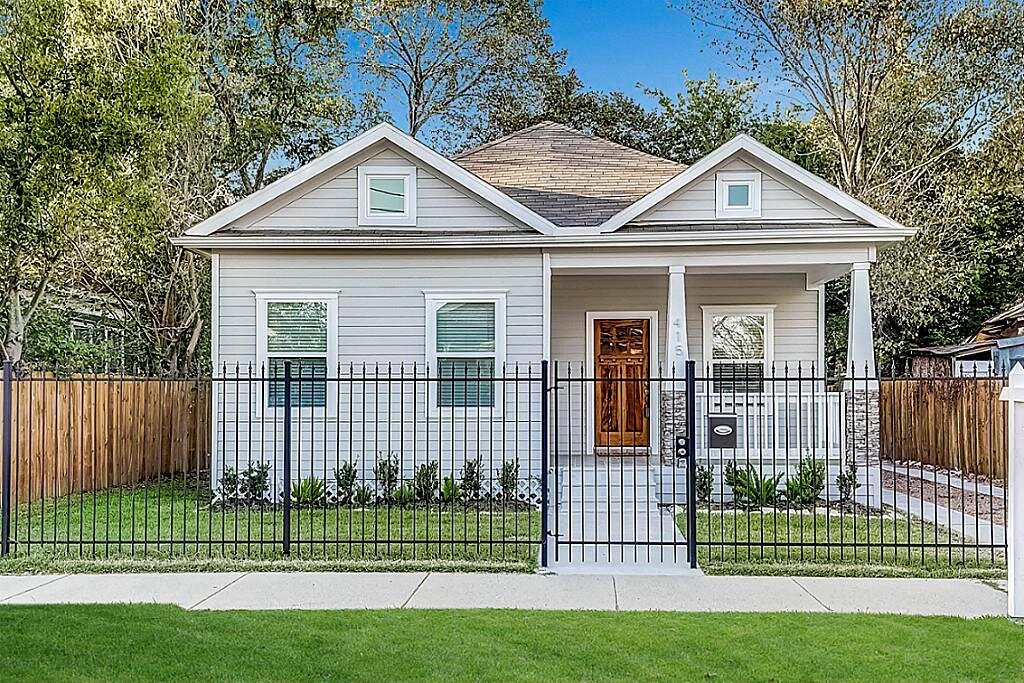
Front View of Final House